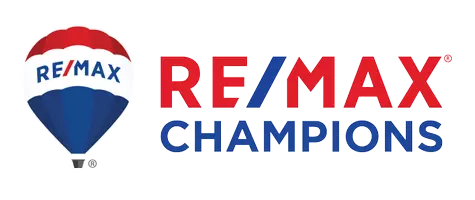4981 Mission Hills DR Banning, CA 92220
UPDATED:
Key Details
Property Type Single Family Home
Sub Type Single Family Residence
Listing Status Active
Purchase Type For Sale
Square Footage 2,327 sqft
Price per Sqft $242
MLS Listing ID IG25063359
Bedrooms 3
Full Baths 3
Condo Fees $385
Construction Status Turnkey
HOA Fees $385/mo
HOA Y/N Yes
Year Built 1993
Lot Size 4,791 Sqft
Property Sub-Type Single Family Residence
Property Description
Location
State CA
County Riverside
Area 263 - Banning/Beaumont/Cherry Valley
Rooms
Main Level Bedrooms 2
Interior
Interior Features Breakfast Bar, Breakfast Area, Ceiling Fan(s), Granite Counters, High Ceilings, Pantry, Recessed Lighting, Storage, Two Story Ceilings, Unfurnished, Wired for Sound, Attic, Bedroom on Main Level, Loft, Main Level Primary, Primary Suite, Walk-In Pantry, Walk-In Closet(s)
Heating Central
Cooling Central Air, Whole House Fan, Attic Fan
Flooring Carpet, Tile
Fireplaces Type Gas, Gas Starter, Living Room
Fireplace Yes
Appliance Double Oven, Dishwasher, Exhaust Fan, Electric Oven, Gas Cooktop, Hot Water Circulator, Microwave, Self Cleaning Oven
Laundry Gas Dryer Hookup, Laundry Room
Exterior
Exterior Feature Awning(s), Lighting, Rain Gutters
Parking Features Door-Single, Driveway, Driveway Up Slope From Street, Garage, Golf Cart Garage, Garage Door Opener
Garage Spaces 2.0
Garage Description 2.0
Fence Stucco Wall, Vinyl
Pool Fenced, Filtered, Gunite, Heated Passively, Indoor, In Ground, Lap, Association
Community Features Curbs, Golf, Gutter(s), Lake, Storm Drain(s), Street Lights, Sidewalks, Gated
Utilities Available Cable Connected
Amenities Available Bocce Court, Billiard Room, Call for Rules, Clubhouse, Controlled Access, Fitness Center, Golf Course, Maintenance Grounds, Game Room, Meeting Room, Management, Meeting/Banquet/Party Room, Outdoor Cooking Area, Barbecue, Picnic Area, Paddle Tennis, Pickleball, Pool, Pet Restrictions, Pets Allowed, Recreation Room
View Y/N Yes
View Golf Course, Mountain(s)
Roof Type Concrete,Tile
Accessibility Accessible Doors
Porch Concrete, Covered, Front Porch
Attached Garage Yes
Total Parking Spaces 2
Private Pool No
Building
Lot Description Drip Irrigation/Bubblers, On Golf Course, Rectangular Lot, Sprinklers Timer, Sprinkler System, Sloped Up
Dwelling Type House
Story 2
Entry Level Two
Foundation Slab
Sewer Public Sewer
Water Public
Architectural Style Mediterranean
Level or Stories Two
New Construction No
Construction Status Turnkey
Schools
School District Banning Unified
Others
HOA Name Sun Lakes CC
Senior Community Yes
Tax ID 440320095
Security Features Security System,Closed Circuit Camera(s),Carbon Monoxide Detector(s),Firewall(s),Security Gate,Gated Community,Gated with Attendant,24 Hour Security,Key Card Entry,Smoke Detector(s),Security Lights
Acceptable Financing Cash to New Loan
Listing Terms Cash to New Loan
Special Listing Condition Standard




