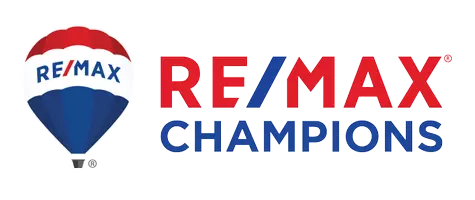20 Bellisimo CT Rancho Mirage, CA 92270
OPEN HOUSE
Sat May 03, 12:00pm - 3:00pm
Sun May 04, 12:00pm - 3:00pm
UPDATED:
Key Details
Property Type Single Family Home
Sub Type Single Family Residence
Listing Status Active
Purchase Type For Sale
Square Footage 3,313 sqft
Price per Sqft $490
Subdivision La Terraza Monterey Estates
MLS Listing ID 219129439DA
Bedrooms 5
Full Baths 4
Condo Fees $271
Construction Status Updated/Remodeled
HOA Fees $271/mo
HOA Y/N Yes
Year Built 2002
Lot Size 0.330 Acres
Property Sub-Type Single Family Residence
Property Description
Location
State CA
County Riverside
Area 321 - Rancho Mirage
Rooms
Other Rooms Guest House
Interior
Interior Features Breakfast Bar, Built-in Features, Separate/Formal Dining Room, High Ceilings, Open Floorplan, Recessed Lighting, Bedroom on Main Level, Main Level Primary, Primary Suite, Walk-In Pantry, Walk-In Closet(s)
Heating Forced Air, Fireplace(s), Natural Gas, Solar
Cooling Central Air, Dual, Zoned
Flooring Tile, Wood
Fireplaces Type Gas, Great Room, Primary Bedroom
Inclusions Solar with backup battery, security system, and whole-house water filtration.
Fireplace Yes
Appliance Convection Oven, Dishwasher, Electric Oven, Freezer, Gas Cooking, Gas Cooktop, Disposal, Gas Range, Gas Water Heater, Ice Maker, Microwave, Refrigerator, Range Hood, Self Cleaning Oven, Water Softener, Vented Exhaust Fan, Water To Refrigerator, Water Purifier
Laundry Laundry Room
Exterior
Parking Features Covered, Driveway, Garage, Garage Door Opener, Side By Side
Garage Spaces 2.0
Garage Description 2.0
Fence Block, Privacy
Pool Electric Heat, In Ground, Private, Salt Water
Community Features Gated
Utilities Available Cable Available
Amenities Available Controlled Access, Picnic Area, Cable TV
View Y/N Yes
View Mountain(s), Pool
Roof Type Clay
Porch Concrete, Covered
Attached Garage Yes
Total Parking Spaces 6
Private Pool Yes
Building
Lot Description Back Yard, Cul-De-Sac, Front Yard, Lawn, Landscaped, Level, Planned Unit Development, Paved, Sprinklers Timer, Sprinkler System, Yard
Story 1
Entry Level One
Foundation Slab
Architectural Style Mediterranean
Level or Stories One
Additional Building Guest House
New Construction No
Construction Status Updated/Remodeled
Schools
School District Desert Sands Unified
Others
HOA Name Monterey Estates
Senior Community No
Tax ID 682240049
Security Features Prewired,Closed Circuit Camera(s),Fire Detection System,Fire Sprinkler System,Security Gate,Gated Community,Smoke Detector(s)
Acceptable Financing Cash, Cash to New Loan, Conventional
Green/Energy Cert Solar
Listing Terms Cash, Cash to New Loan, Conventional
Special Listing Condition Standard
Virtual Tour https://www.zillow.com/view-imx/6b6be0bb-892a-4476-8230-2170ae7b3efa?setAttribution=mls&wl=true&initialViewType=pano&utm_source=dashboard




