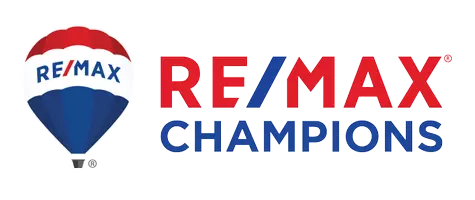463 Delle DR Crestline, CA 92325
UPDATED:
Key Details
Property Type Single Family Home
Sub Type Single Family Residence
Listing Status Active
Purchase Type For Sale
Square Footage 1,064 sqft
Price per Sqft $408
Subdivision Crestline (Cres)
MLS Listing ID IG25153297
Bedrooms 2
Full Baths 1
Half Baths 1
HOA Y/N No
Year Built 1979
Lot Size 8,459 Sqft
Property Sub-Type Single Family Residence
Property Description
The fenced backyard offers a rare combo of space and versatility—plenty of room for gardening, lounging in a hammock, or letting the dog run free while you debate whether to build that studio or ADU someday. Whether you're working remotely surrounded by trees, or escaping the city for weekend getaways, this home makes it easy to unwind and stay connected.
Located in a peaceful, wooded setting, the home also puts you just a short drive from Crestline's town center shops in one direction, and the award-winning Sycamore Ranch Vineyard & Winery in the other. A recently expanded driveway provides generous, mostly level parking, and the home's low-maintenance exterior, washer/dryer hookups, and tile countertops make everyday life refreshingly simple. Full-time residence, creative retreat, or weekend basecamp—463 Delle Dr fits the lifestyle you've actually been looking for.
Location
State CA
County San Bernardino
Area 286 - Crestline Area
Zoning CF/RS-14M
Rooms
Other Rooms Shed(s)
Basement Unfinished
Interior
Interior Features Beamed Ceilings, Breakfast Bar, Living Room Deck Attached, Tile Counters
Heating Central
Cooling None
Flooring Carpet, Laminate
Fireplaces Type Living Room, Wood Burning
Fireplace Yes
Appliance Dishwasher, Disposal, Gas Oven, Microwave, Refrigerator
Laundry Washer Hookup, Gas Dryer Hookup, Inside
Exterior
Parking Features Driveway
Fence Chain Link
Pool None
Community Features Dog Park, Fishing, Hiking, Lake, Mountainous, Near National Forest, Park
Utilities Available Cable Connected, Electricity Connected, Natural Gas Connected, Phone Connected, Sewer Connected, Water Connected
View Y/N Yes
View Mountain(s), Trees/Woods
Roof Type Composition
Porch Deck, Wood
Total Parking Spaces 4
Private Pool No
Building
Lot Description Sloped Up
Dwelling Type House
Faces South
Story 2
Entry Level Two
Sewer Public Sewer
Water Public
Architectural Style Contemporary
Level or Stories Two
Additional Building Shed(s)
New Construction No
Schools
School District Rim Of The World
Others
Senior Community No
Tax ID 0339072070000
Security Features Carbon Monoxide Detector(s),Smoke Detector(s)
Acceptable Financing Cash, Conventional, FHA, VA Loan
Listing Terms Cash, Conventional, FHA, VA Loan
Special Listing Condition Standard




