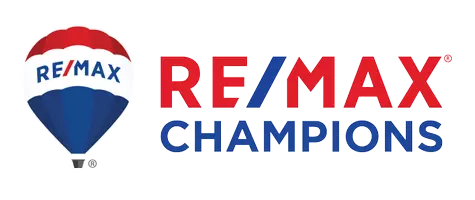For more information regarding the value of a property, please contact us for a free consultation.
8161 Joshua CT Yucca Valley, CA 92284
Want to know what your home might be worth? Contact us for a FREE valuation!

Our team is ready to help you sell your home for the highest possible price ASAP
Key Details
Sold Price $530,000
Property Type Single Family Home
Sub Type Single Family Residence
Listing Status Sold
Purchase Type For Sale
Square Footage 2,219 sqft
Price per Sqft $238
MLS Listing ID JT22089232
Sold Date 06/24/22
Bedrooms 4
Full Baths 2
Construction Status Turnkey
HOA Y/N No
Year Built 2004
Lot Size 0.444 Acres
Property Sub-Type Single Family Residence
Property Description
Beautiful 4 bedroom, 2 bath home nicely situated in a serene cul-de-sac on an elevated lot in the desirable Sky Harbor neighborhood. Built in 2004, this home offers energy efficient 2 x 6 construction, central air and heating, and evaporative coolers at each end of the home with separate ducting. Enjoy sweeping views of Joshua Tree National Park from the back patio with the Milky Way often visible on dark nights. The interior offers a large kitchen with stainless steel appliances including a Kitchenaid 6 burner gas stove with hood and Kitchenaid double oven with a warmer drawer, dishwasher, pantry, and abundant cabinet space. Recessed lighting has been added throughout the home. There are two spacious walk in closets and the main bathroom has a walk-in shower, deep soaking tub, and a make up counter. There is plenty of room to entertain in the living room that features a nice cozy fireplace. Laundry room with cabinets is ideally located near the huge 3 car garage with plenty of parking for a large family.
Location
State CA
County San Bernardino
Area Dc535 - Sky Harbor
Rooms
Main Level Bedrooms 4
Interior
Interior Features Breakfast Bar, Ceiling Fan(s), Eat-in Kitchen, Granite Counters, High Ceilings, Open Floorplan, Pantry, Recessed Lighting, All Bedrooms Down, Bedroom on Main Level, Main Level Primary, Walk-In Closet(s)
Heating Central
Cooling Central Air, Evaporative Cooling
Flooring Carpet, Tile
Fireplaces Type Living Room
Fireplace Yes
Appliance 6 Burner Stove, Double Oven, Dishwasher, Gas Cooktop, Disposal, Trash Compactor, Water Heater
Laundry Electric Dryer Hookup, Gas Dryer Hookup
Exterior
Parking Features Concrete, Door-Multi, Direct Access, Door-Single, Driveway, Garage Faces Front, Garage, Paved
Garage Spaces 3.0
Garage Description 3.0
Fence Block, Chain Link
Pool None
Community Features Biking, Dog Park, Foothills, Fishing, Golf, Hiking, Horse Trails, Stable(s), Hunting, Lake, Military Land, Mountainous, Near National Forest, Park, Preserve/Public Land, Rural, Valley
Utilities Available Cable Connected, Electricity Connected, Natural Gas Connected, Water Connected
View Y/N Yes
View Desert, Hills, Mountain(s)
Roof Type Tile
Porch Concrete, Covered, Patio
Attached Garage Yes
Total Parking Spaces 3
Private Pool No
Building
Lot Description 0-1 Unit/Acre, Back Yard, Cul-De-Sac, Desert Back, Desert Front, Front Yard
Story 1
Entry Level One
Foundation Slab
Sewer Septic Tank
Water Public
Level or Stories One
New Construction No
Construction Status Turnkey
Schools
School District Morongo Unified
Others
Senior Community No
Tax ID 0588581090000
Acceptable Financing Cash, Cash to New Loan, Conventional, Contract, 1031 Exchange, FHA, Government Loan, Submit, USDA Loan, VA Loan
Horse Feature Riding Trail
Listing Terms Cash, Cash to New Loan, Conventional, Contract, 1031 Exchange, FHA, Government Loan, Submit, USDA Loan, VA Loan
Financing Cash
Special Listing Condition Standard
Read Less

Bought with POE NGO • RE/MAX CHAMPIONS



