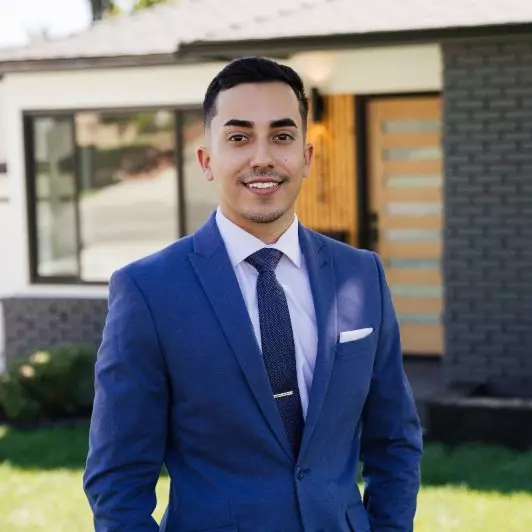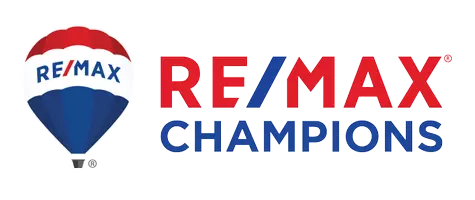For more information regarding the value of a property, please contact us for a free consultation.
255 Blue Jay LN Redlands, CA 92374
Want to know what your home might be worth? Contact us for a FREE valuation!

Our team is ready to help you sell your home for the highest possible price ASAP
Key Details
Sold Price $782,000
Property Type Single Family Home
Sub Type Single Family Residence
Listing Status Sold
Purchase Type For Sale
Square Footage 3,632 sqft
Price per Sqft $215
MLS Listing ID IV22151514
Sold Date 12/05/22
Bedrooms 4
Full Baths 4
Half Baths 1
Condo Fees $40
HOA Fees $40/mo
HOA Y/N Yes
Year Built 2007
Lot Size 7,897 Sqft
Property Sub-Type Single Family Residence
Property Description
Newly remodeled exudes style and sophistication and feels brand new! Beautiful mountain view from the front. Upstairs has 3 bedrooms, 3 full bathrooms, and a loft. The loft can be changed to a 5th bedroom with a walk-in closet. There's an ensuite bedroom downstairs with a sliding door to the backyard. Large primary bedroom with separate office area and large walk-in closet. Tastefully, newly remodeled primary bathroom with brass fixtures, navy cabinets with quartz countertops, and marble-look tile. All bedrooms come with ceiling fans with lights. There are plantation shutters on most windows. The upgraded kitchen boasts a gorgeous new quartz countertop, light fixtures, shaker-style cabinets with brass hardware, designer tile backsplash, a spacious pantry, a double oven, a new dishwasher, new gas stove. The breakfast area has built-in cabinets that match the kitchen. Updated floors, fireplace in the family room, and the outdoor BBQ countertop. There's direct access to the 3-car tandem garage. 2 AC units control upstairs and downstairs separately. The covered backyard patio is the perfect place to lounge and there are many fruit trees such as Lime, Orange, Apple, Apricot, Pomegranate, Avocado, etc. There's a large community park close by, local markets, shopping, and dining options. This beautiful home is ready to be enjoyed by its new residents.
Location
State CA
County San Bernardino
Area 268 - Redlands
Rooms
Main Level Bedrooms 1
Interior
Interior Features Wet Bar, Breakfast Bar, Built-in Features, Breakfast Area, Ceiling Fan(s), Separate/Formal Dining Room, High Ceilings, In-Law Floorplan, Open Floorplan, Pantry, Recessed Lighting, Storage, Wired for Sound, Bedroom on Main Level, Loft, Walk-In Pantry, Walk-In Closet(s)
Heating Baseboard, Central, Fireplace(s), Heat Pump, Propane, Natural Gas
Cooling Central Air, Heat Pump, Whole House Fan
Flooring Laminate, Tile
Fireplaces Type Decorative, Family Room, Gas Starter
Fireplace Yes
Appliance Barbecue, Double Oven, Dishwasher, Gas Cooktop, Gas Oven, Gas Water Heater, High Efficiency Water Heater, Microwave, Self Cleaning Oven, Water To Refrigerator, Water Heater
Laundry Washer Hookup, Electric Dryer Hookup, Gas Dryer Hookup, Inside, Laundry Room
Exterior
Parking Features Concrete, Direct Access, Driveway Level, Door-Single, Driveway, Garage Faces Front, Garage, Garage Door Opener, Storage, Tandem
Garage Spaces 3.0
Garage Description 3.0
Fence Excellent Condition, Privacy
Pool None
Community Features Biking, Curbs, Park, Storm Drain(s), Street Lights, Suburban, Sidewalks
Utilities Available Electricity Available, Electricity Connected, Natural Gas Available, Natural Gas Connected, Sewer Available, Sewer Connected, Water Available, Water Connected
Amenities Available Maintenance Grounds, Management, Pets Allowed
View Y/N Yes
View Park/Greenbelt, Mountain(s)
Roof Type Shingle
Porch Concrete, Covered
Attached Garage Yes
Total Parking Spaces 7
Private Pool No
Building
Lot Description 0-1 Unit/Acre, Back Yard
Story 2
Entry Level Two
Sewer Public Sewer
Water Public
Level or Stories Two
New Construction No
Schools
School District Redlands Unified
Others
HOA Name Redlands village
Senior Community No
Tax ID 0167901080000
Acceptable Financing Cash, Cash to New Loan, Conventional
Listing Terms Cash, Cash to New Loan, Conventional
Financing Conventional
Special Listing Condition Standard
Read Less

Bought with Eva King • RE/MAX CHAMPIONS



