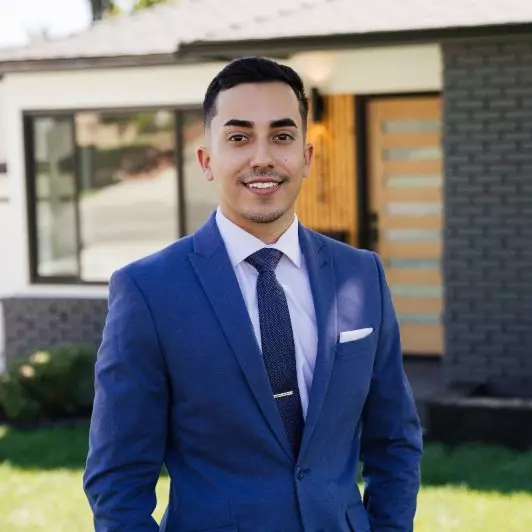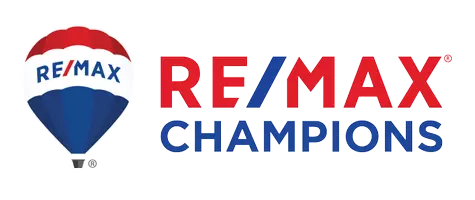For more information regarding the value of a property, please contact us for a free consultation.
13343 Goldenhorn DR Corona, CA 92883
Want to know what your home might be worth? Contact us for a FREE valuation!

Our team is ready to help you sell your home for the highest possible price ASAP
Key Details
Sold Price $610,000
Property Type Single Family Home
Sub Type Single Family Residence
Listing Status Sold
Purchase Type For Sale
Square Footage 2,176 sqft
Price per Sqft $280
MLS Listing ID PW21067412
Sold Date 05/04/21
Bedrooms 4
Full Baths 2
Condo Fees $85
Construction Status Turnkey
HOA Fees $85/mo
HOA Y/N Yes
Year Built 2000
Lot Size 9,147 Sqft
Property Sub-Type Single Family Residence
Property Description
It's a beautiful sight from first glance - this charming 4 bed/2 bath home at 13343 Goldenhorn Drive presents an appealing picture with its nicely landscaped front yard and welcoming porch. The stucco and natural stone exterior adds warmth to an already lovely property. The interior presents a stylish contrast of modern design and rustic decor with a floor plan that exudes a spacious atmosphere. Laminate wood flooring runs through much of this enticing home. The living room, kitchen, and den are open space that flows seamlessly together. Large windows in the living room help brighten the space with volumes of natural light. The kitchen offers ample counter space with an extra-long island that also serves as a cooktop and casual dining spot. Modern light fixtures and stainless steel appliances complement the rustic backsplash and farmhouse sink. Sliding glass doors in the den connect to the backyard. The primary bedroom features laminate wood floors, ceiling fan, walk-in closet, and an attached bathroom with double vanity and soaking tub. The other bedrooms are all roomy and include ceiling fans, generous closet space, and laminate wood floors. The expansive sloped backyard offers many possibilities. There is more than enough space for a patio, as well as plenty of room for landscaping and gardening projects.
Location
State CA
County Riverside
Area 248 - Corona
Rooms
Main Level Bedrooms 4
Interior
Interior Features High Ceilings, All Bedrooms Down, Walk-In Closet(s)
Heating Central, Fireplace(s)
Cooling Central Air
Flooring Laminate
Fireplaces Type Living Room
Fireplace Yes
Appliance Gas Oven, Gas Water Heater
Laundry Gas Dryer Hookup
Exterior
Parking Features Driveway, Garage
Garage Spaces 3.0
Garage Description 3.0
Pool None, Association
Community Features Hiking, Mountainous, Park
Amenities Available Clubhouse, Barbecue, Pool, Sauna, Spa/Hot Tub
View Y/N Yes
View Hills, Mountain(s), Neighborhood
Attached Garage Yes
Total Parking Spaces 5
Private Pool No
Building
Lot Description Near Park, Yard
Story 1
Entry Level One
Sewer Public Sewer
Water Public
Level or Stories One
New Construction No
Construction Status Turnkey
Schools
School District Corona-Norco Unified
Others
HOA Name Horsethief
Senior Community No
Tax ID 393551015
Security Features Smoke Detector(s)
Acceptable Financing Cash, Cash to New Loan, Conventional, FHA, VA Loan
Listing Terms Cash, Cash to New Loan, Conventional, FHA, VA Loan
Financing Conventional
Special Listing Condition Standard
Read Less

Bought with KIMBERLY HILO • RE/MAX CHAMPIONS

