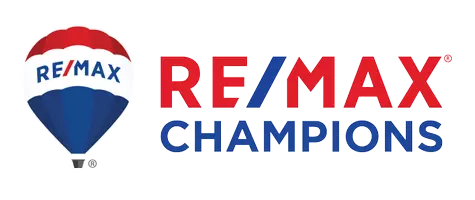For more information regarding the value of a property, please contact us for a free consultation.
14309 Brentwood DR Victorville, CA 92395
Want to know what your home might be worth? Contact us for a FREE valuation!

Our team is ready to help you sell your home for the highest possible price ASAP
Key Details
Sold Price $405,000
Property Type Single Family Home
Sub Type Single Family Residence
Listing Status Sold
Purchase Type For Sale
Square Footage 2,259 sqft
Price per Sqft $179
MLS Listing ID OC21011226
Sold Date 04/08/21
Bedrooms 4
Full Baths 2
Half Baths 1
HOA Y/N No
Year Built 2018
Lot Size 0.300 Acres
Property Sub-Type Single Family Residence
Property Description
This beautiful high quality spacious family home has it all. Featuring 4 bedrooms, 2 1/2 baths. 2259 square feet of living area. Great open floor plan includes open kitchen with high end cabinets, quartz countertops, glass pantry door, island in the kitchen. Stainless steel appliances including: stove, dishwasher, microwave. The family room has a gas efficient fireplace and room for plenty of seating. A spacious master suite with a walking closet, gas efficient fireplace, private bathroom with large walk in shower. Indoor laundry room with cabinets and utility sink. Nice covered patio and super roomy 3 car garage is perfect for extra storage needs. Very nice fixtures throughout home with many upgrades. 2x6 exterior walls. The house was built to the latest highest of energy efficiency and quality (The California Title 24). High efficiency HVAC system. Come visit your new home today!
Location
State CA
County San Bernardino
Area Vic - Victorville
Rooms
Main Level Bedrooms 4
Interior
Interior Features Cathedral Ceiling(s), Pantry, Walk-In Closet(s)
Heating Central, High Efficiency
Cooling Central Air, High Efficiency
Flooring Carpet, Vinyl
Fireplaces Type Gas, Living Room, Master Bedroom
Fireplace Yes
Appliance Dishwasher, Gas Oven, Gas Water Heater, Microwave
Laundry Inside
Exterior
Parking Features Garage Faces Front
Garage Spaces 3.0
Garage Description 3.0
Pool None
Community Features Sidewalks
View Y/N Yes
View Neighborhood
Roof Type Tile
Porch Covered
Attached Garage Yes
Total Parking Spaces 3
Private Pool No
Building
Lot Description Sloped Up
Story One
Entry Level One
Sewer Public Sewer
Water Public
Level or Stories One
New Construction No
Schools
School District Victor Valley Unified
Others
Senior Community No
Tax ID 0480057030000
Security Features Carbon Monoxide Detector(s),Fire Sprinkler System,Smoke Detector(s)
Acceptable Financing Cash, Cash to New Loan, Conventional, FHA, Submit, VA Loan
Listing Terms Cash, Cash to New Loan, Conventional, FHA, Submit, VA Loan
Financing Conventional
Special Listing Condition Standard
Read Less

Bought with HENRY GONZALES • RE/MAX CHAMPIONS

